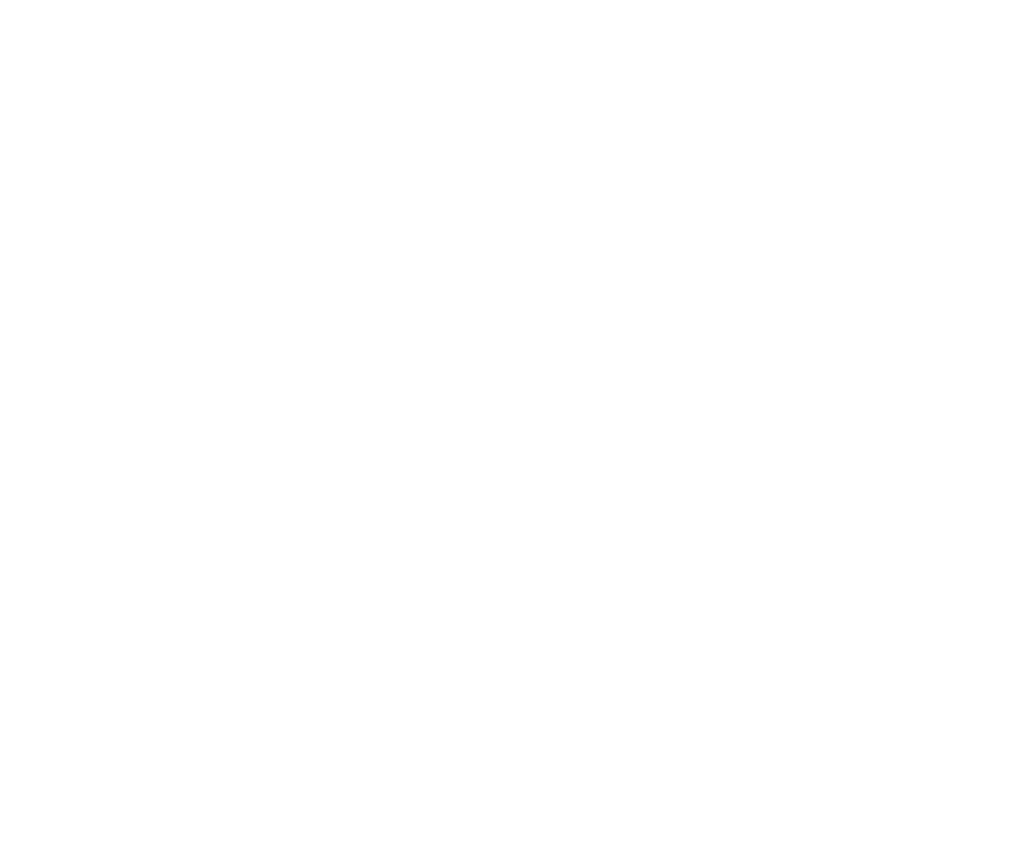PCA was commissioned to undertake archaeological works in accordance with conditional planning consent prior to the redevelopment of the site, to comprise the construction of a tower block with commercial units to the ground floor and residential units above.
PCA produced a Desk-Based Assessment (DBA) followed by a Written Scheme of Investigation (WSI), and liaised with the local planning archaeologist before undertaking targeted trial trench evaluation. This revealed archaeological features that required further archaeological excavation, which resulted in a targeted strip, map and record programme of works in a selected area. Level 1 historic building recording was also conducted on some of the structures on the eastern end of the site.
The DBA established that the site was open agricultural land until the late 17th century, when it was rapidly developed, along with wider intensive and extensive industrial development of the surrounding Ancoats area. From at least as early as 1794 buildings occupied the site, for commercial uses as well as housing for members of the workforce involved in local industries.
The excavation revealed a series of cellars and courtyards that dated from the late 18th to the early 19th century. These structures included workers houses, a warehouse and buildings of mixed residential and commercial use.
A significant finds assemblage recovered from site included personalised items belonging to residents and patrons of Astleys Arms public house, which stood at the site from the late 18th century until the 21st century.



