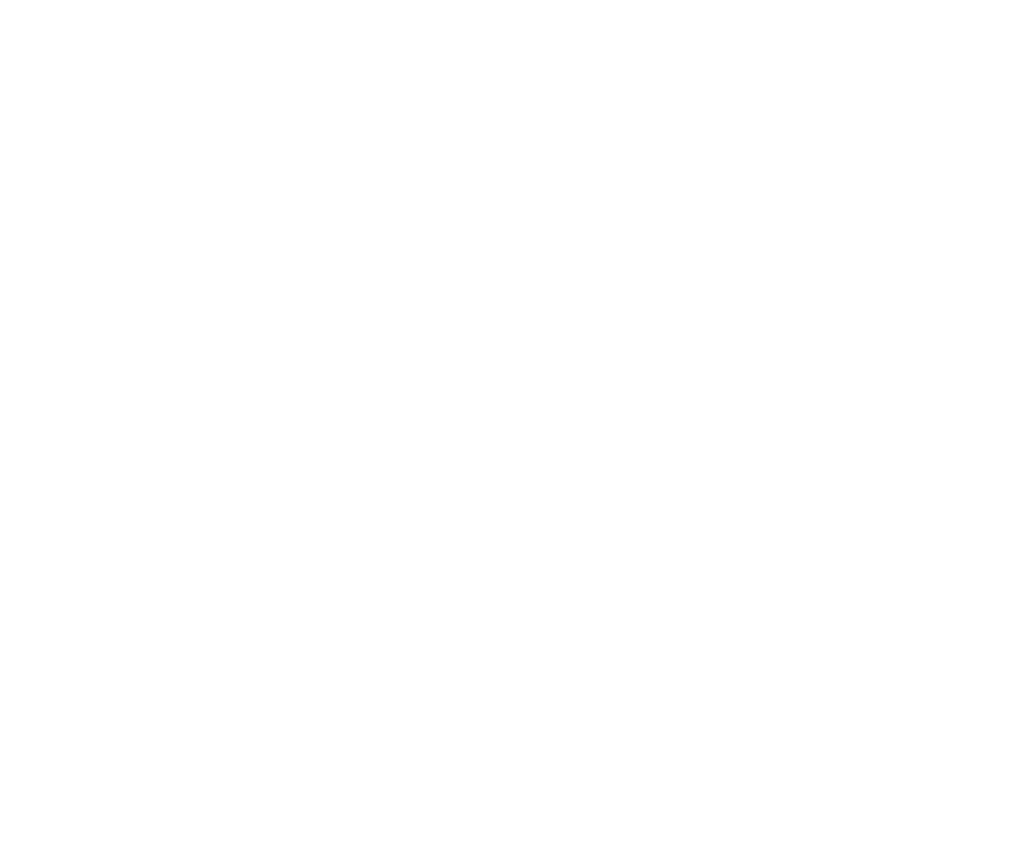The previously unknown villa, situated 1.2km north of Aiskew and 0.8km northeast of the Bedale enclosure, was initially discovered through geophysical survey and trial trenching. The villa complex, a striking and substantial structure, would have commanded attention within the local landscape and been visible from a considerable distance, as it lay on a ridge overlooking the Scurf Beck, making it conspicuous to travellers along Dere Street.
Prior to granting of planning permission, the villa buildings lay in a field with upstanding ridge and furrow earthworks demonstrating that the field had been used as pasture for some considerable time, only being put to the plough once the route had been granted permission. As it was not an arable field, the villa buildings had never been revealed as cropmarks.
The geophysical survey revealed a number of potential stone buildings oriented east–west with an open area in between and a structure, interpreted as a villa building, aligned north–south at the west end of this open area. The villa was surrounded by an extensive network of ditched routeways, enclosures, and fields covering over six hectares. The excavations revealed a north-south aligned range of four rectangular rooms and a smaller east-west-oriented ‘wing’ consisting of four rooms. The northern wing’s full extent was exposed, measuring 23m east-west and 14m north-south. The villa’s southern extent was uncertain.
The ceramic evidence from contexts directly associated with the building indicates a 3rd-century AD foundation for the villa building with activity continuing into the late 4th century AD. A room on the north-eastern side of the northern wing was a later addition, as was a room heated by hypocaust excavated at the western end. Excavation of internal deposits of the adjoining room to the east revealed a sequence of floor surfaces and some fragments of painted wall that had been renovated with a new scheme. This combined evidence indicates maintenance and investment in the villa over a long period. Significant artefactual and ecofactual assemblages provide insight into many aspects of the construction, use and economy of the villa. The villa was set within a ditched enclosure of maximum dimensions 120m by 100m. Pottery and small finds assemblages from backfilled quarry pits and ditches to the west of the building indicate management of parts of this area (i.e. backfilling during the 3rd century AD).
Geophysical survey revealed an extensive network of interconnected enclosures located to the west of Dere Street, which appeared to be an integrated and probably multi-phased landscape of ditched tracks with enclosures and fields. This was recorded over 6 hectares, although it evidently continued beyond the surveyed area to the east and south. In this area Dere Street, which follows the line of Leases Lane, lay c. 1.5km directly east of the main villa compound.
The excavations revealed that the villa was not immediately demolished after abandonment but lay derelict for some time. Large patches of painted wall plaster collapsed onto the concrete floor, indicating walls remained standing. Frog bones and owl pellet debris suggested a damp and ruinous environment. The robbing of the villa for its stone is likely to have occurred during the post-Roman period, perhaps even into the post-medieval period. It would have been a valuable source of building stones for the local inhabitants in and around Aiskew and Bedale. The name for the area of the Aiskew villa on a 1585 map, labelled ‘grey stones’, probably indicates local awareness of the potential for the site as a source of building stone, a material that is not available in the immediate vicinity of the two towns.



