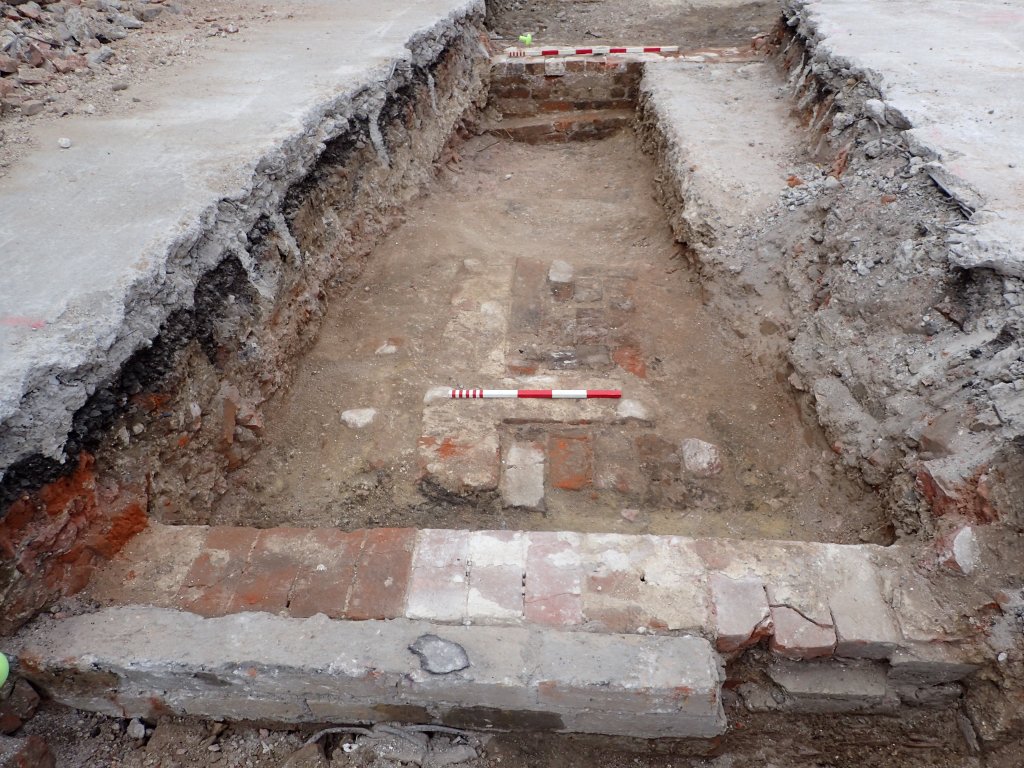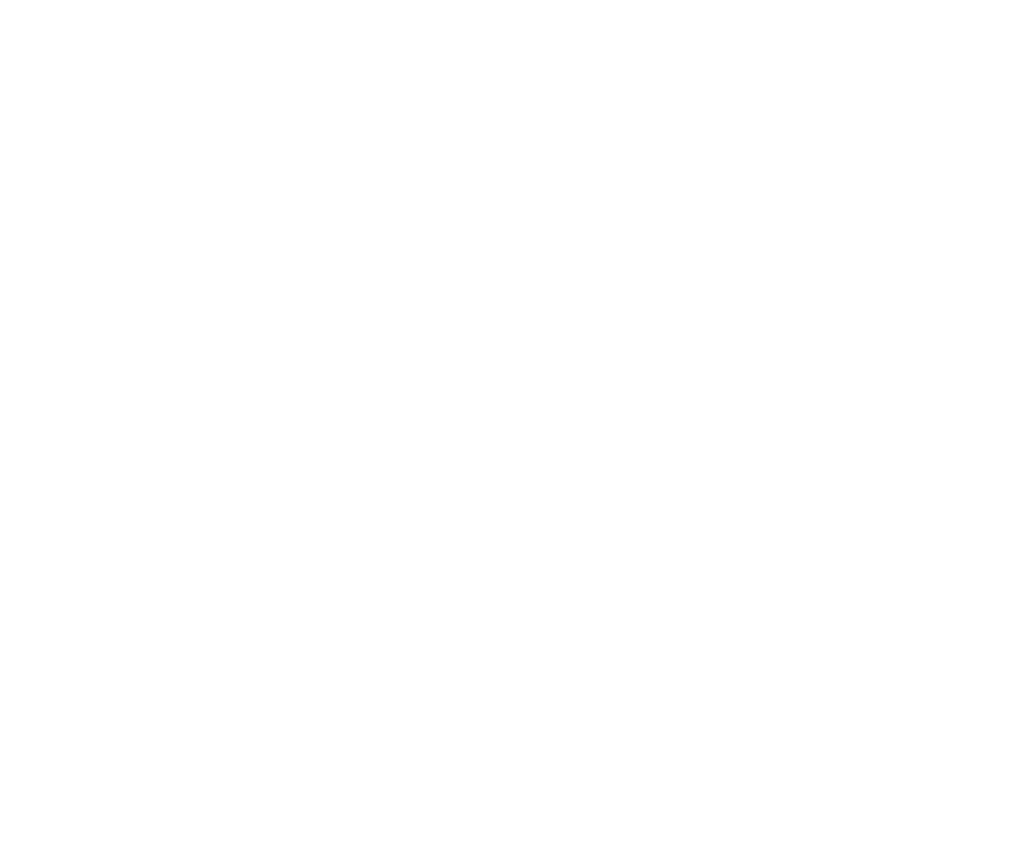We’ve been undertaking work at this magnificent Victorian Fire Station on the corner of Lakedale Road and Plumstead High Street. It’s due for expansion and improvement works – one of the issues being addressed is that it was originally built to house horse-drawn fire engines – and therefore the interior ‘bays’ are too narrow for modern fire tenders!
A new drill tower will also be built, to replace an early steel tower that occupied the site in the first half of the 20th century.


Over the course of five days, we opened three evaluation trenches, two in the current car park to the east of the yard and one in the fire station yard itself. In the car park, Trench 1 revealed the brick-built vestiges of the old shop frontages (below), which one fireman recognized as a former bakery upon whose first floor his mother had been born! The northern end had seen damage by later 20th century building but an old fireplace could be discerned whose hearth was still scorched from numerous hearth fires.

A carefully placed sondage in the south of the trench revealed the natural sand and gravel geology of the gravel terraces of the River Thames. This was sealed by a ‘mixed’ soil layer which we examined for human activity or waste in the form of post-glacial lithic tools, along with the gravels which have been known to contain Palaeolithic artefacts when exposed and examined in the past.
Trench 2 revealed a number of ‘cut’ features consisting of ditches, pits and postholes which had penetrated the natural geology of sand and gravel. Very little dating material was recovered from these so we are still awaiting dating confirmation from our specialists.
In Trench 3, within the fire station yard, there was a large pit containing fragmentary 19th century objects and pottery sherds hinted at a former domestic occupancy of the land, but unfortunately, no evidence for the former workhouse that once stood on the site came to light.
Again, the natural sand and gravel was encountered which enables us to create a topographic map of the gravel terraces which is important as it helps to create a ‘bigger picture’ of the Thames river terraces within which the dramas of our ancestors were once played out.


