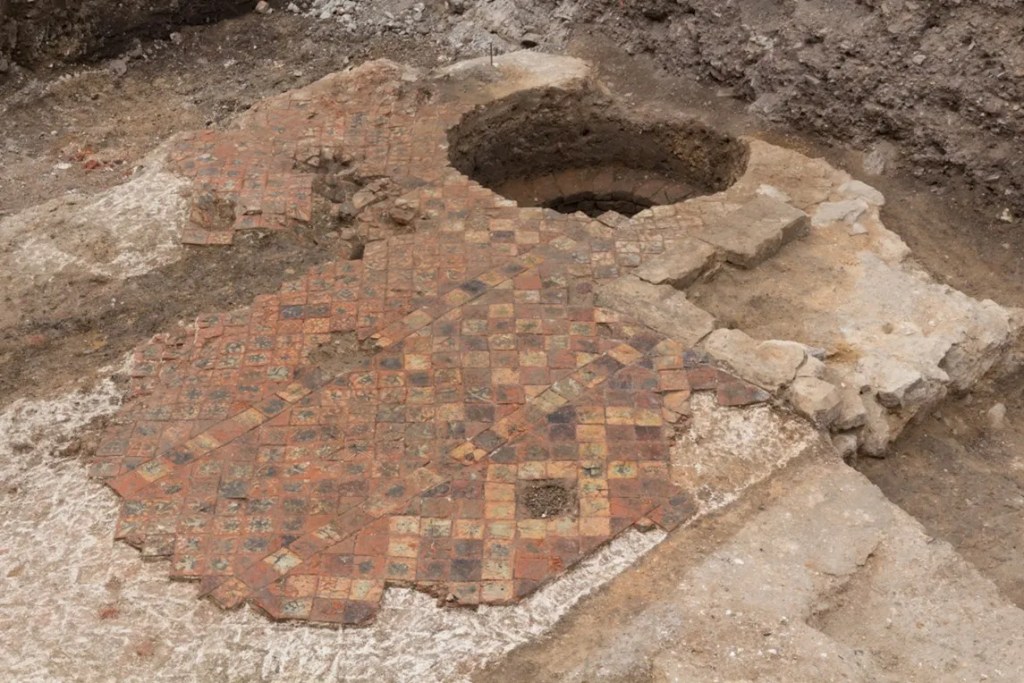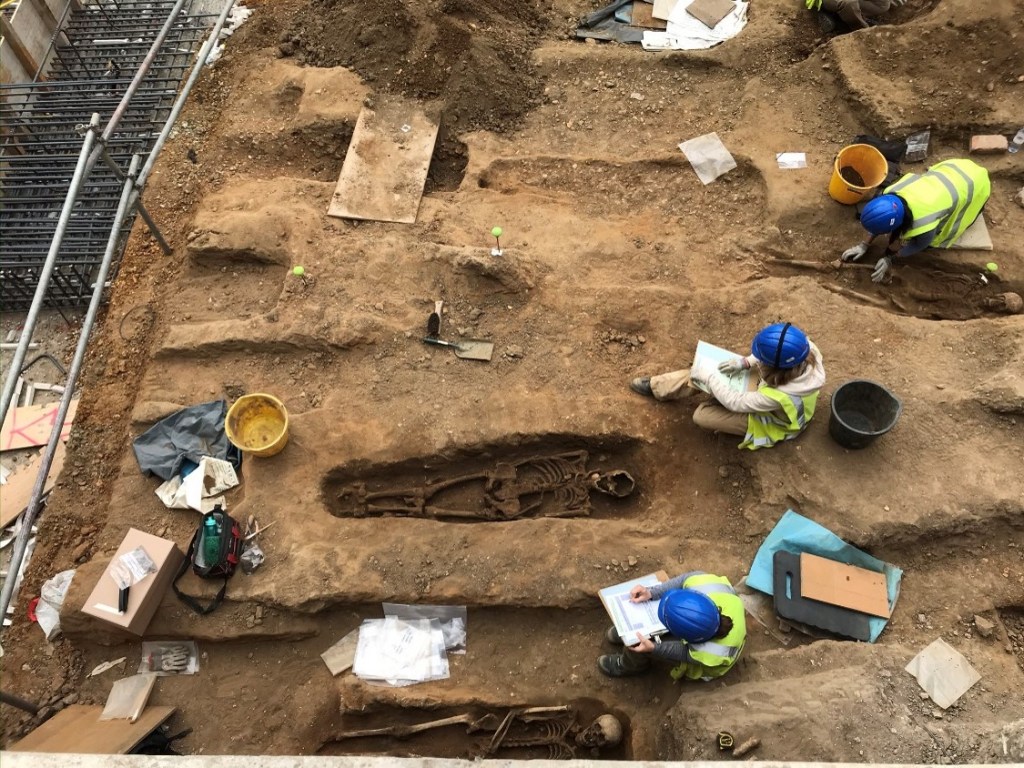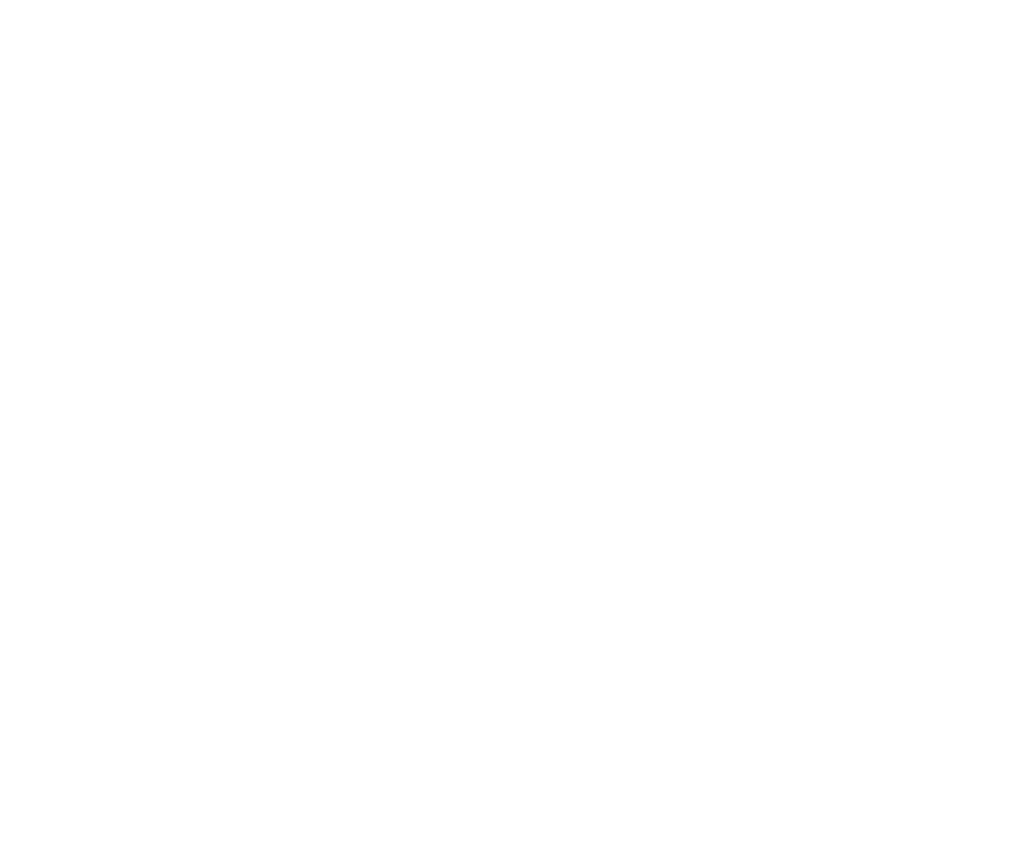Friday June 18th 7–8.30pm
In this talk, Matt Edmonds will be presenting the results of PCA’s work at Holywell Lane, Shoreditch Village, where excavations in advance of redevelopment for the basement of a hotel quickly revealed that the basement footprint covered important structural elements of Holywell Priory.
Holywell Priory was founded on the site between 1152 and 1158 and dedicated to the Virgin Mary and St John the Baptist. It housed canonesses of the Augustinian Order and was originally a single-aisle building, but no remains of this early phase of church were found during the excavation.
The priory church was reorganised at the end of the 12th century (c. 1170–90) with the construction of a narrower central aisle with north and south aisles. We found many important architectural features of this later church in the excavation of 2012, including the portico entrance, column bases between the south aisle and the nave, and an impressive, extensive section of Westminster tile floor.

.
A total of 45 medieval skeletons were exhumed; 16 to the south of the church with the rest buried within. The burials in the south aisle resulted in the raising of the floor, with at least 3 phases of floor discernible in this part of the church. The assemblage of human remains included both adult and juvenile, men and women and the skeleton of a priest, recognised by a mortuary chalice placed within the grave.
Excavations in the southern part of the site showed how the original bank and ditch perimeter was replaced by a curtain wall, and that the original gatehouse was expanded and altered over hundreds of years. The gatehouse was clearly a very important building in its own right, and included a bastion to the west of the gate, with the doorstop still visible, where the roadway passed through. A ‘holy’ well was also constructed against the outside of the curtain wall, presumably as a gift from the priory to the people of Shoreditch.



.
Holywell Priory was dissolved in 1539 and the property granted to a number of individuals, the largest portion was acquired by a Henry Webbe. Demolition of the church was undertaken in a number of phases. Stow reported in the 1590’s that ‘the church thereof being pulled downe, many houses have been builded for the lodgings of noble men’. One of those aristocratic land owners was the Earl of Rutland who built a mansion house to the south of priory church.
The south wall and portico-entrance of the priory church at our site were incorporated into a large 16th century building with the two columns defining the south aisle of the priory built into an internal wall. A notable feature of this building was a large fireplace with a base of glazed tiles; a second phase of fireplace floor was formed with brick and tile in a herring bone pattern. The fireplace faced west, suggesting the building had at least two adjoining wings set at right angles to each other.
By the 18th century both the priory church and 16th century house had been subsumed into the backyards of properties. Excavated features of this date include domestic rubbish pits, wells, cess pits and small ancillary buildings. The priory gatehouse, however, appears to have remained standing until at least the 18th century. Cellared rooms were added to the rear, the wall between adjoining medieval rooms was knocked down to create a single room and brick floors were laid.
Recent Excavations
Between 2019 and 2020 several phases of excavation undertaken on the eastern side of the site revealed the eastern end of the medieval Holywell Priory church and further parts of the cemetery. A total of 220 medieval skeletons were exhumed from an area thought to be a cemetery associated with the priory church. All the graves were orientated east-west which suggests that they were Christian burials as expected on a medieval priory cemetery site. The assemblage of human remains included both adults and juveniles, men and women, and included the skeletons of three further priests recognised by a mortuary chalice placed within their graves.


.
Several phases of the medieval church were identified including the south transept and additional cells to the east. A later phase of church construction included a robbed out wall which delineated a later phase of the south transept.
With the post-excavation work well underway, the osteology will be an important part of ongoing research into the community in the cemetery and the significance of burials within the church and chapels within the priory.

