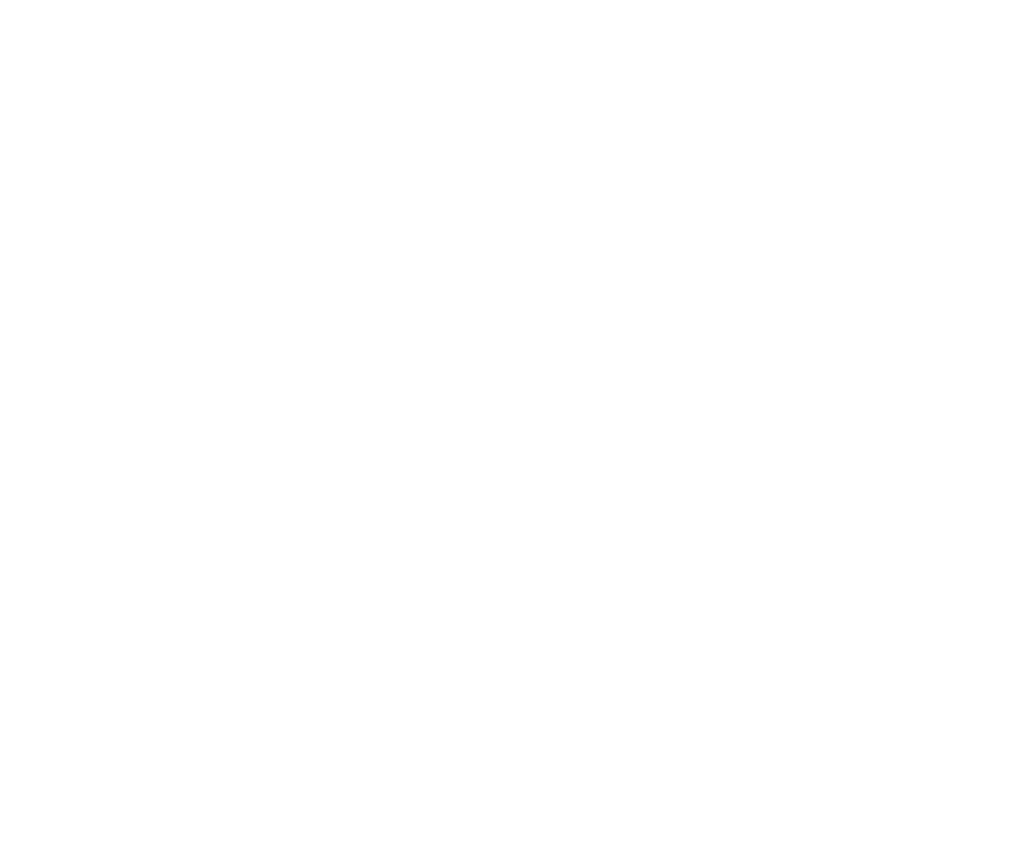Congratulations to Kevin Hayward and Christiane Meckseper, whose article on a vast amount of Roman building material recovered from Crystal Park has been published in Britannia by Cambridge University Press.
During excavations in Bottisham, a known hot-spot for Roman settlement on the edge of the Cambridgeshire Fens, we identified many elements of a rural farmstead or villa complex dating from the early third- to early fourth-century. A policy to retain all of the 2.6 metric tonnes of building materials recovered from the site provided a rare opportunity for detailed investigation into the fabric, form, construction style and function of the various elements used in three masonry buildings and associated features.

Building 1 was a sunken, double-apsed structure, built using carefully selected courses of lydion brick and large blocks of Barnack stone. The apsidal shape is typical of a Roman bath-house and surviving opus signinum and opus spicatum floors, along with an archway for flues, attest to its intended use as a bath-house. However, the remains of this building were pristine with no sooting, and no box-flue tiles, pilae or decorative elements were found. The evidence points to the structure being an unfinished bath-house.
Building 2 consisted of a rectangular room and part of an external curved wall. It contained a concentration of yellow and orange roofing tile treated with red slip, which may have been an aesthetic choice in keeping with the red roofs of the other buildings, suggesting that Building 2 was a later addition. The Barnack stone in this building was fragmentary unlike the large blocks in Building 1, suggesting it was robbed stone reused as rubble. Limited quantities of brick were recovered so this building was probably a timber-framed structure on stone footings. The querns and millstone grit all came from Building 2’s demolition layer suggesting this was an ancillary building – a mill, barn or possible domestic building.


Building 3 was a rectangular building, the largest of the three with four rooms. Evidence for an extensive box-flue tile heating system was found and thick mortar attached to one side of the tiles only, and sometimes as vent infill, would have insulated the circulated hot air for use as either a sweat room, laconicum, or the heated opulent caldarium of a bath-house. There is a notable lack of sooting on the tubuli from Building 3, but this could be the result of the distance of the box-flue from the heat source rather than a sign of complete non-use. Building 3 may be a wing of a larger building extending beyond the limit of excavation.






