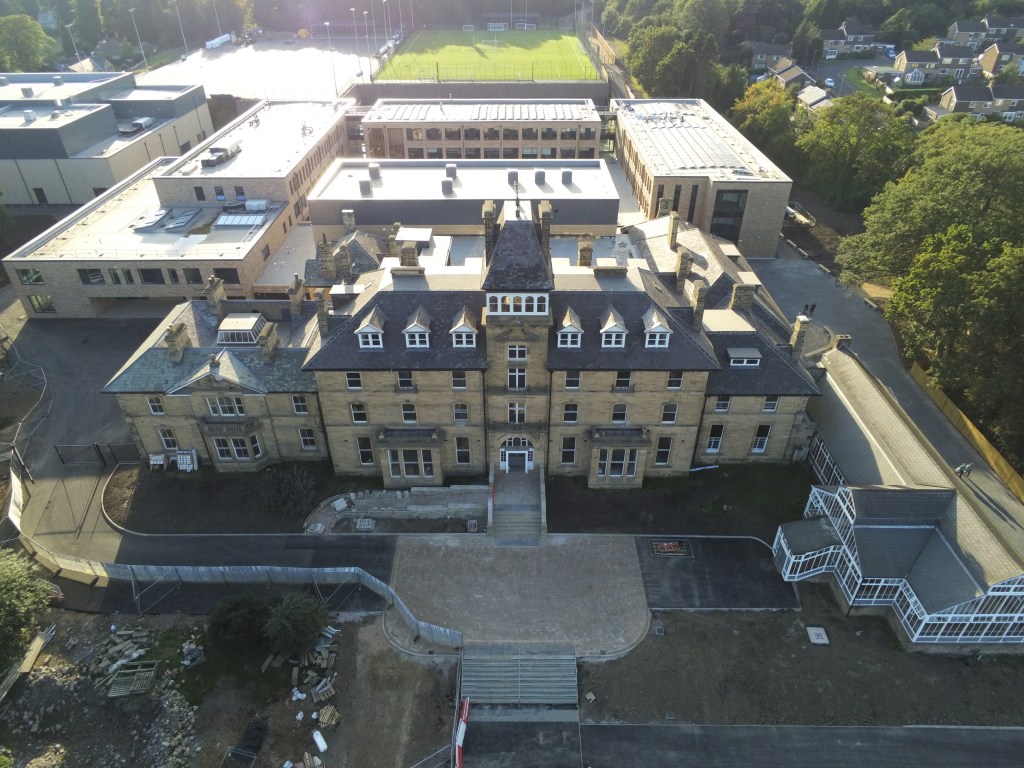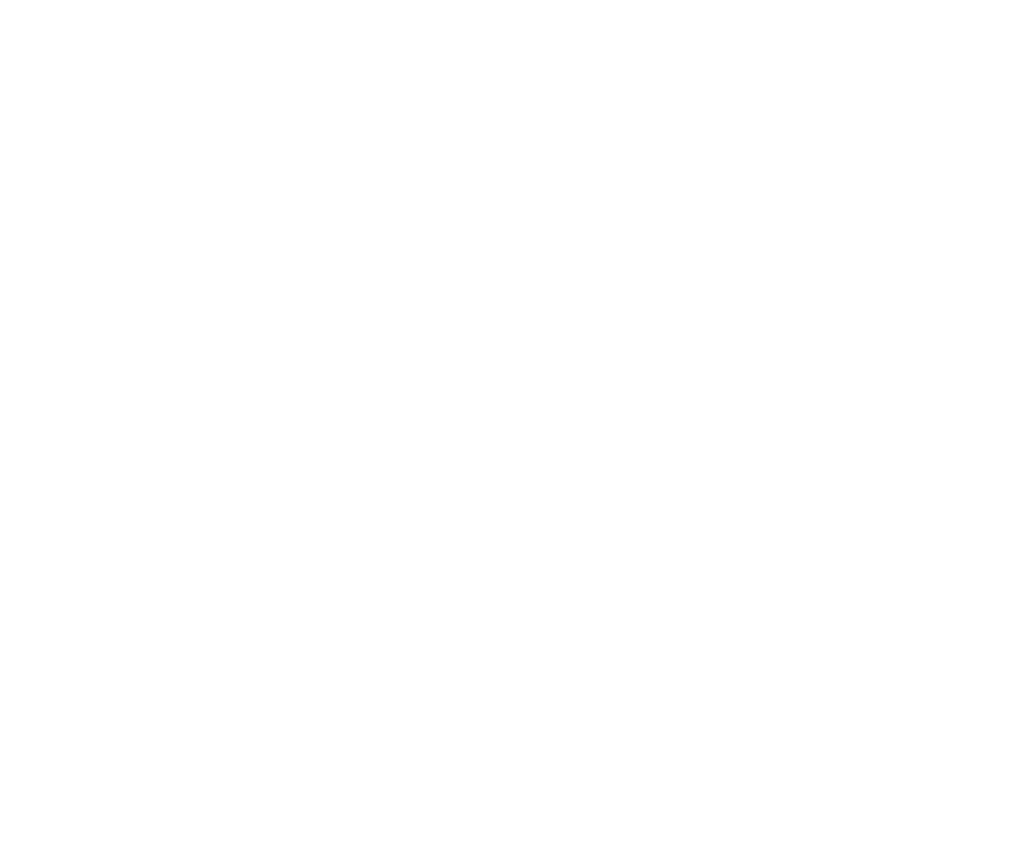We’re pleased to announce our latest publication, which is available as a free open-access download, with hard copies also available for sale on our publications page.
This booklet details the results of a built heritage survey of one of Hexham’s most important buildings: the former hydropathic hotel, known locally as the Hydro.

The iconic building has been occupied by Queen Elizabeth High School since 1974, and the decision to relocate Hexham Middle School to the campus, and to provide both schools with new buildings, offered us the opportunity for a detailed examination of the historic core of the site.
In this fully-illustrated booklet we depict the many social and architectural changes which have occurred since the first building, Westfield House (left in the picture above), was established on the site in the late 19th century. This lavishly-decorated villa, surrounded by acres of landscaped grounds with a walled garden, was occupied by the successful Earthenware Manufacturer CT Maling, who updated and extended the property. His additions included a fernery and conservatory; at the time of their construction in the late 1850s glasshouses such as these were the height of fashion.
The presence of a chalybete spring in the grounds of Westfield House, along with Victorian enthusiasm for ‘taking the waters’, led to the construction of the Hexham Hydropathic Hotel in 1879. This magnificent building was designed with a central tower and many exotic features, including Turkish baths, a ballroom and elaborate stained glass windows, some of which survive today. The hotel continued trading until the Second World War, when it was repurposed as a hospital for sick children before being purchased by Northumberland County Council as an education establishment.
Our booklet, illustrated with historic images and details of the features recorded during the built heritage survey, also includes photographs of the idyllic walled garden, which had become overgrown and neglected before being rediscovered by a new generation who restored it to its former glory. The state-of-the-art development reflects and respects what went before, with the courtyard at its heart using the footprint of the original walled garden, thus providing an element of continuity during the evolution of the complex.
‘From Healing Waters to a Font of Knowledge’ – click here to read, download or purchase.


